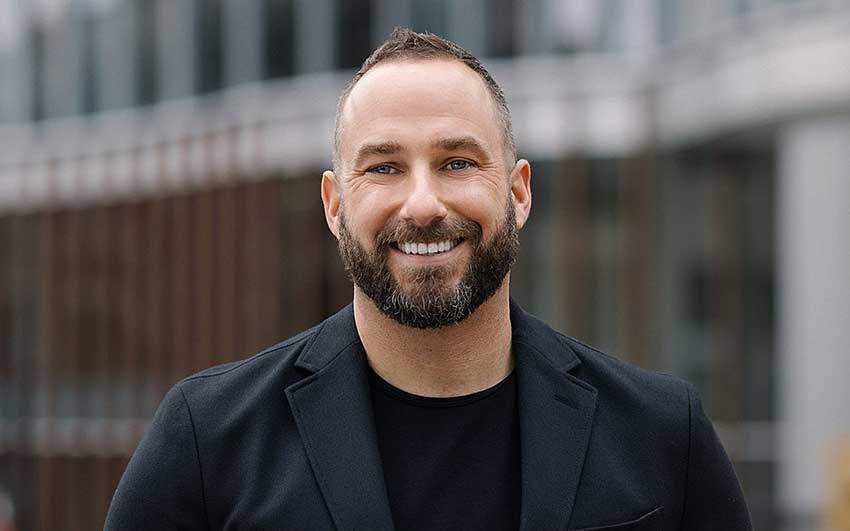[ad_1]
Kyle Basilius stands out as a distinguished board-certified healthcare architect and American-licensed architect, residing in Vancouver, British Columbia.
His career spans nearly two decades during which he has adeptly handled healthcare construction projects in the United States, Denmark, and Canada. At Parkin Architects, Kyle excels in his role as a principal and shareholder, working intimately with clinicians and clients to forge healthcare spaces that are both innovative and practical.
Kyle’s academic credentials include a Bachelor of Arts in Architecture from Miami University of Ohio and a Master of Architecture from Boston Architectural College. His commitment to his profession is demonstrated through his leadership role as co-chair of the Continuing Competence Committee at the American College of Healthcare Architects and his active participation in several international healthcare design organizations like the Canadian Standards Association and the Design in Mental Health Network.
Kyle Basilius‘s interests extend beyond his architectural pursuits; he is an avid hiker, CrossFit enthusiast, and a connoisseur of contemporary art and architecture. His dedication to lifelong learning and ensuring client satisfaction has solidified his reputation as a leading figure in healthcare architecture.
What initially drew you to specialize in healthcare architecture?
My interest in healthcare architecture was sparked during my undergraduate studies when I volunteered at a local hospital. Seeing the direct impact of well-designed spaces on patient care and staff efficiency made me realize the potential of architecture as a tool for improving healthcare outcomes.
Can you describe a healthcare project you are most proud of?
One project that stands out is a pediatric care center in Ohio. We designed it with sensory-friendly materials and included natural light in a way that supports the healing process. The feedback from patients and caregivers was overwhelmingly positive, affirming the value of thoughtful design in healthcare settings.
How has technology influenced your design process?
Technology plays a crucial role, especially through Building Information Modeling (BIM) systems. BIM helps us create more accurate designs and simulate building performance, which is critical for hospitals that operate 24/7. It allows us to anticipate and solve problems before construction begins, saving time and resources.
What design elements are essential in modern healthcare facilities?
Flexibility and adaptability are key. Modern healthcare facilities must be able to adapt to rapid changes in medical technology and patient needs. Other essential elements include sustainability, patient privacy, and spaces that promote staff well-being.
How do you balance aesthetic appeal with functionality in your projects?
It’s a delicate balance that requires understanding the unique needs of healthcare environments. We prioritize functionality to ensure that spaces are easy to navigate and maintain. However, we also integrate aesthetic elements that promote a calming and healing environment, using colors, textures, and natural elements strategically.
What challenges have you faced in your career and how have you addressed them?
One major challenge was navigating the complexities of international projects, especially dealing with different regulatory environments. I addressed this by building a network of local experts in each country and continuously learning about international best practices in healthcare architecture.
How do you see healthcare design evolving in the next decade?
I anticipate a greater emphasis on designs that support telemedicine, remote monitoring, and other digital health technologies. Additionally, there will be a stronger focus on creating spaces that can quickly adapt to outbreaks of infectious diseases, given the recent global health crises.
Who or what has been your biggest influence in your architectural approach?
My biggest influence has been the clinicians I’ve worked with. Their insights into the day-to-day operations of healthcare facilities have profoundly shaped my approach, making it more empathetic and user-focused.
What advice would you give to young architects entering the field?
My advice is to seek experiences across different types of architectural projects early in your career. This exposure is invaluable and can help you find your passion within the vast field of architecture. Also, never underestimate the importance of listening to the end-users of your designs.
What’s the most unexpected source of inspiration you’ve encountered?
Surprisingly, aviation design has inspired me, particularly how space is efficiently used in aircraft design. The constraints of space in aviation provide creative solutions that can be adapted to maximize space in healthcare facilities, enhancing functionality without compromising patient care or staff needs.
[ad_2]
Source link

